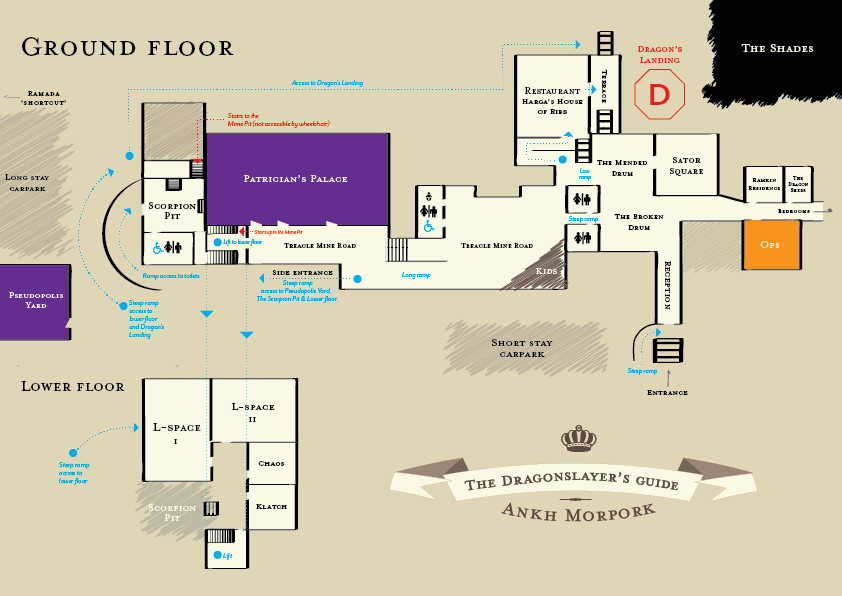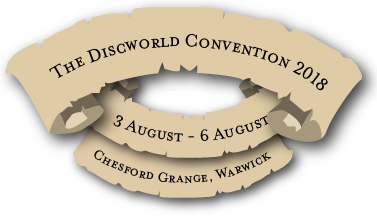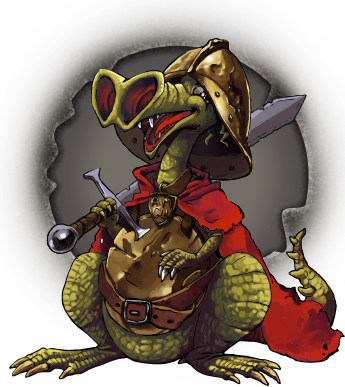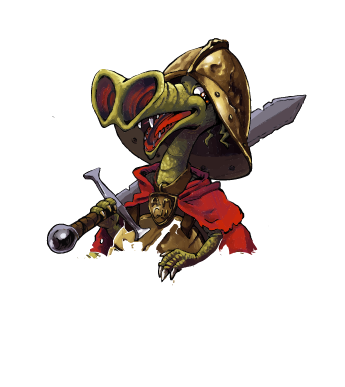Accessibility
It is of great importance that the venue and our hotels are as open and accessible to as many Members at any Discworld Convention as is possible. Our Accessibility Policy helps to make sure you can participate in the events you enjoy, get around the venue with ease, and interact with the other members and our wonderful guests.
However, having an Accessibility policy is only half the solution - the other half is allowing people to know what preparations they may need to make. With that in mind, the Accessibility team have put together a comprehensive breakdown of the Accessibility specifications of both the Chesford Grange and the Woodland Grange hotels.
We ask that all Members with accessibility requirements make themselves familiar with those parts of the following breakdowns that relate to their needs, and that any further questions about venue access be directed towards accessibility@dwcon.org.
Please be aware that location names are based on those to be found on the map of the Convention, which can be found at the bottom of this page.
Accessibility at Chesford Grange
Main Entrance
The ramp to the main entrance measures 4.5m in length and drops 45cm (a fraction smaller than a wheelchair seat height) from top to bottom. Manual wheelchair users may require assistance. Aside from the ramp the entrance has three steps.
Reception
No specific access issues in reception.
Bedroom Wing
All bedrooms are located off a central staircase as follows:
- Floor 1 - spa and bedrooms
- Floor 2 - reception, event spaces and bedrooms
- Floor 3 - bedrooms
- Floor 4 - bedrooms
There are 20 steps between each floor, split over two flights. Each floor is also accessible by lift, with wide corridors easily used by chairs and scooters.
Restaurant (Harga's House of Ribs)
There are two steps from the bar to restaurant. In 2016 we were able to install a ramp over these and we hope to be able to do this again for 2018.
After the two steps, there is a ramp into to restaurant. This is tight for scooters and larger wheelchairs but because of the way it is constructed cannot be altered. There is a drop of approx 35cm drop over a U-shaped ramp:
- Upper ramp measures 2.8m
- Middle ramp measure 3.5m
- Lower ramp measures 2.5m
At its narrowest the ramp is 104cm wide. Both restaurant doors open for easy access.
Terrace area
This is a decked terrace. It is accessed from the main bar via a short flight of stairs (9) or via the restaurant, where the floor level is the same. Both restaurant doors will need to be open for ease of access and the doors from the restaurant to the terrace are heavy. There is a standard door lip to navigate over from the restaurant onto the terrace.
There is a flight of stairs to the garden area at each end of the terrace. Each flight is 9 steps.
Upper Treacle Mine Road / The Grange Bar
This is accessed from the main bar, either via the two steps down to the restaurant (and then turn left) or via a short, steep ramp.
The short, steep ramp measures 175cm in length and the drop is about 30cm.
There is sufficient runoff from the ramp if the doors to Upper Treacle Mine Road are open, but chair and scooter users may struggle with the upwards gradient, so we would recommend using the ramp we want to install at the restaurant steps mentioned earlier.
Bar Toilets
The nearest accessible toilets can be found in Upper Treacle Mine Road. There are further toilets to be found in The Scorpion Pit (see below).
Upper Treacle Mine Road / Lower Treacle Mine Road
The transit between the two is via three steps or a ramp. The ramp measures 570cm in length over a drop of 35cm
At the end of Lower Treacle Mine Road there is a staircase leading down to The Scorpion Pit. There is also a lift that goes down to both The Scorpion Pit and the Lower Event Spaces. The door to the lift is heavy and the lift only moves if the button is continuously depressed. Should you require assistance, please ask a friendly Gopher or Concom for help.
The Scorpion Pit / Lobby Space
This area can be accessed either via the stairs or lift from Lower Treacle Mine Road or from the car park.
From the car park there is one step or a ramp up to the lobby entrance. The ramp is 470cm long over a drop of 35cm. The entrance door to the lobby is heavy and some people may need assistance.
There is an accessible toilet off the lobby and the standard toilets have more space.
There are 9 steps from the lobby to the lower event space.
Lower Event Space / Klatches etc
This space is accessed either via a short flight of stairs from the lobby space (The Scorpion Pit) or via the stairs and lift from Lower Treacle Mine Road. These are covered above.
This space has four event rooms. One of these can also be directly accessed from the main car park - to follow this route you should leave Lower Treacle Mine Road via the door at the bottom of the ramp from Upper Treacle Mine Road and then transit around the hotel through the main carpark.
This is a distance of 60m, though be aware the slope from Lower Treacle Mine Road is steep with a length of 1050cm over a drop of 80cm. Manual wheelchair users may need assistance.
Main Car Park
Car park barriers have been installed. These open as a car arrives but require a code to be entered on exit. The code is available in reception. Code entry pad is at roughly the same height and distance from a car as a car park ticket barrier.
Campsite (The Shades)
This is an unpathed grassy area around the back of the hotel.
Spa & Leisure Club
The entrance from the car park is not fully accessible. There is a small step into reception.
Inside there are two steps between the spa reception and the double doors which lead into the main spa area. That then leads into a lobby area at the bottom of the main stairs in the hotel (floor 1, which is accessible via the internal lift). There are then three steps to the changing rooms.
Accessibility at Woodland Grange
Main Car Park
There is a small grassed roundabout outside reception with drop off area, and the car park is to the left of the hotel as you look at it. The carpark area wraps around the hotel.
There is a slope up from the main car park to the drop-off area. It is accessible with power-assisted wheels but manual chair users may need a helping hand. The entrance to the hotel is level, with no steps.
Reception
There are no specific accessibility issues with reception.
Restaurant
This is to the right of reception. The room is all on one level with good access for those in wheelchairs or scooters and those with mobility issues. All food is signed for allergens.
Main Bar / Coffee Space (The Mended Drum)
This is to the left of reception and filled with chairs and sofas. There is sufficient room to manoeuvre in wheelchairs or scooters, however, access to the bar is via a short flight of stairs with no ramp. The secondary bar area is accessible and would be opened for members. It is a minute's walk from the main bar.
During the day the main bar area has a coffee station, with free tea, coffee and biscuits throughout the day. A secondary coffee station is available by the lift, and this is accessible.
Secondary Bar / Games Room Area (The Broken Drum)
This is to the left of reception and accessed via the main bar. It is all on one level, with the bar being fully accessible. The Games room has a Wii and a pool table.
The bar area opens onto a small accessible deck to the front of the hotel and a larger fully accessible paved courtyard in the centre of the hotel.
The event spaces can also be accessed from the secondary bar, via a short, curved corridor. The doorway to this corridor measures 1m in width.
Bedrooms
These are accessed via a lift and staircase off the main bar area and to the left of reception. The lift measures 124cm x 110cm. The parameters of the stairs are as follows:
- 22 steps between floors 0 & 1
- 15 steps between floors 1 & 2
- 15 steps between floors 2 & 3
There are fans in every bedroom, along with tea and coffee facilities. There are no fridges in any of the rooms. Facilities to store medicine in the hotels main fridge are available on request.
The bedrooms are on floors 1, 2 and 3, with one designated accessible room on each floor. The accessible room on floor 1 is an accessible family room. The bed has a height of 70cm. All accessibility rooms have full wet rooms with a bath height of 55cm.
Bathrooms in bedrooms that are not designated as accessible are definitely not accessible for any mobility access issues.
Map of Chesford Grange



